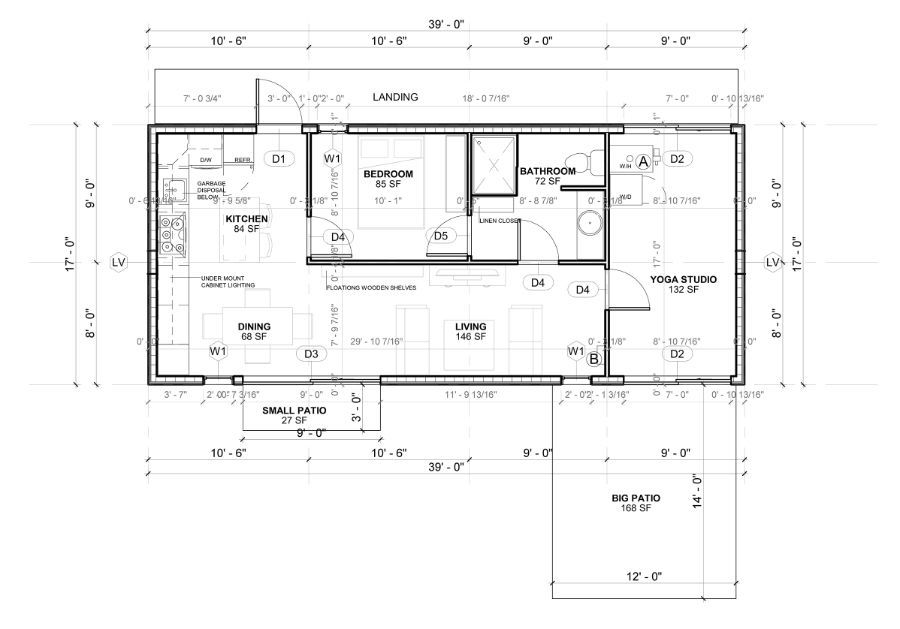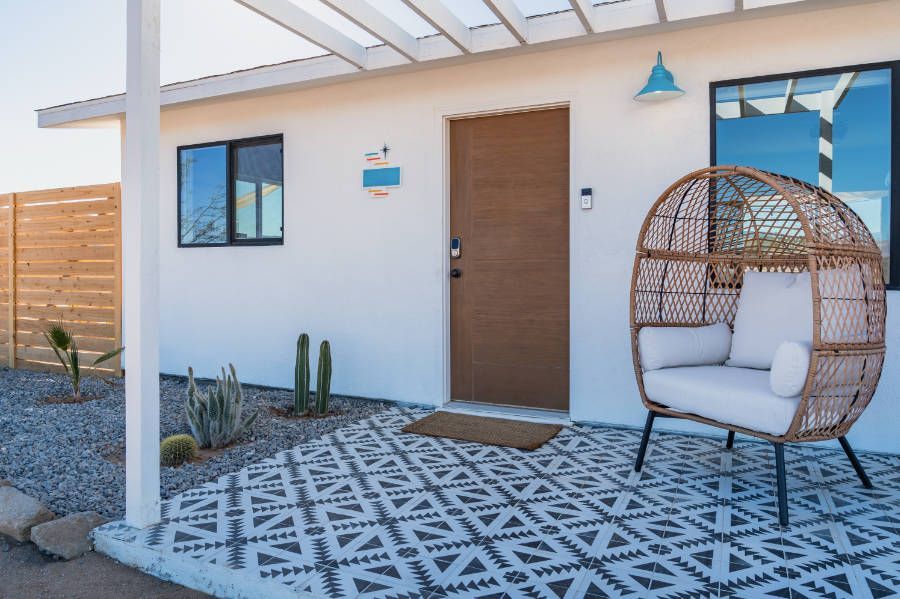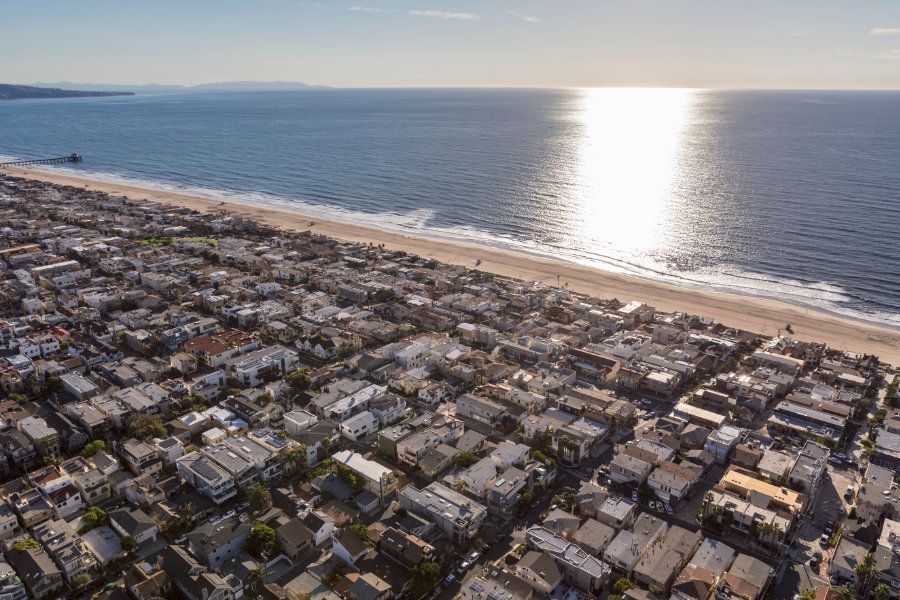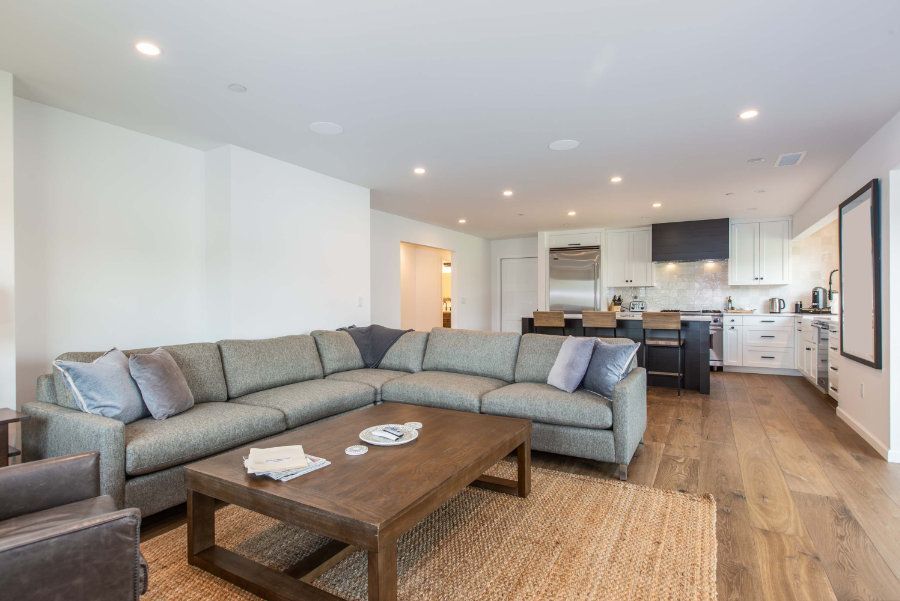3 Common Challenges When Building an ADU

Accessory Dwelling Units (ADUs) have gained popularity as homeowners and investors look for ways to create additional rental income. Though when building an ADU, homeowners often encounter a number of challenges that can delay the project, which can, in turn, inflate the costs.
Today, we’ll help you understand three of the most common challenges when building an ADU and how to better prepare for the project.
Managing Projects and Cost
One of the primary challenges when it comes to building an ADU is the cost. While significantly less than buying a new investment property, building an ADU requires a steep investment. Even with a clear budget in place, unexpected issues are known to slow down projects and quickly push expenses beyond the original estimates. Some of the most common delays include getting permits approved, disruption in the supply chain, or unanticipated site conditions such as grading or issues with utilities.
Another factor that comes into play is scope creep. This is most commonly seen when minor changes that are “nice to have” accumulate far past the original plan. This raises costs, extends timelines, and in some cases conflicts with scheduled progress. It's common for homeowners to underestimate how even minor changes like upgrading finishes can significantly impact the final costs. Homeowners who actively monitor the progress of the build and maintain clear communication with the contractors help to avoid cost overruns.
Design and Layout
Designing the layout of an ADU presents challenges as well as unique opportunities that can directly affect the functionality and appeal of the unit. Since the space is limited to between 800 and 1,200 square feet, depending on the size of the primary residence, every square foot needs to have a purpose.
Smaller
ADUs and Jr. ADUs can quickly feel cluttered and cramped, meaning it's important to incorporate plenty of storage solutions. Strategically placing windows can help to make a space larger and brighter while providing natural light. For this reason, many ADUs have open floor plans as they reduce wasted hallway space.
A carefully planned layout can also improve tenant appeal. If you’re looking for tenants with small families, consider two smaller rooms and two bathrooms with an open living and kitchen. Alternatively, a single-bedroom ADU can attract those who prioritize a quiet and private space to work from home.
Utility Connections
Connecting utilities can be a potentially expensive step when building an ADU. Homeowners generally face two options. Either sharing the utilities with the primary residence or setting up separate meters and connections for the ADU. Each option has its benefits and trade-offs worth considering. The main utilities we’re talking about are power, water, and gas. Waste management is typically done per property and not per unit.
Using the primary home’s existing connections is usually the simpler and affordable option upfront. You avoid the costs involved with installing new meters for the water, gas, and power, which can cost thousands, and take weeks for permit approvals. However, this means that you’ll have to either include the utilities in the rent. Water and electricity can have submeters installed down the line, though this is less common for gas.
On the other hand, installing separate utility meters provides the ADU with independence and separates the rent from their bills. This is more appealing for landlords who prefer to keep responsibilities separate. Though the higher upfront costs and longer permit timelines can deter homeowners and instead opt for the quicker option.
Building an ADU can be a rewarding investment offering rental income and increased property value. Although there are many challenges that can complicate your build if not dealt with early. If you need help
marketing your ADU, or if you need help managing your Beach City rental property, we invite you to call us today at (562) 888-0247 or complete our
Owner Application online.





